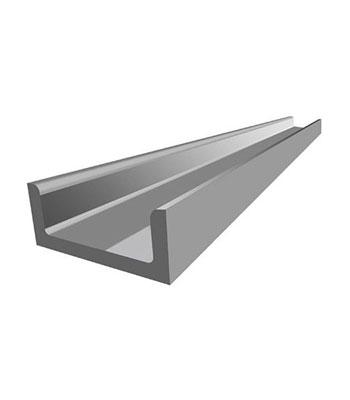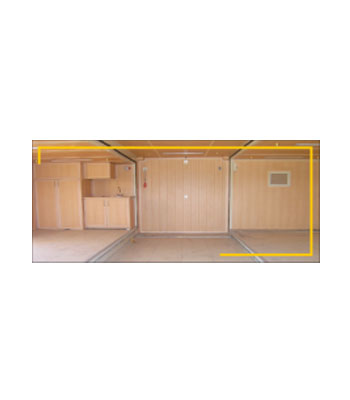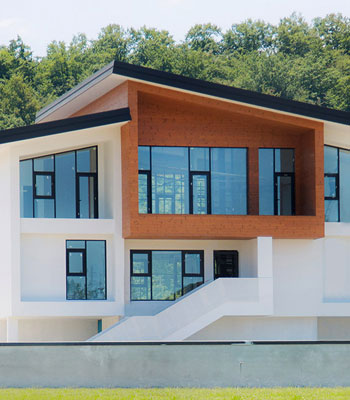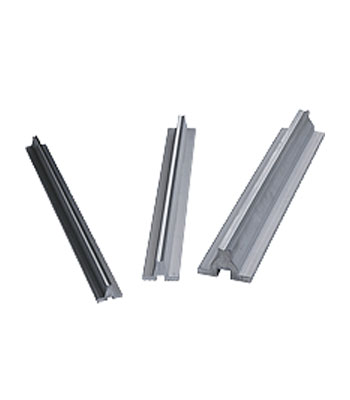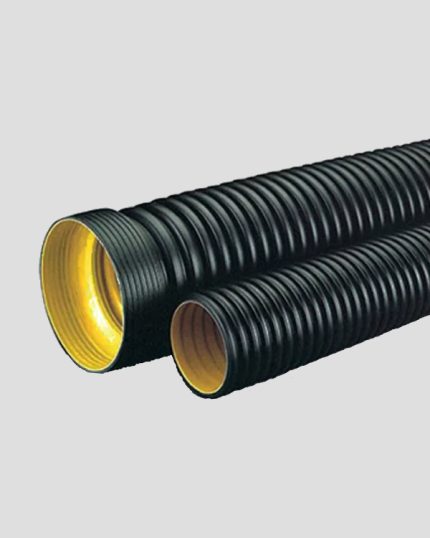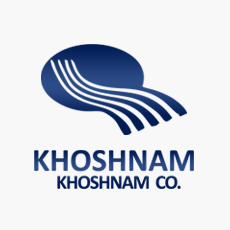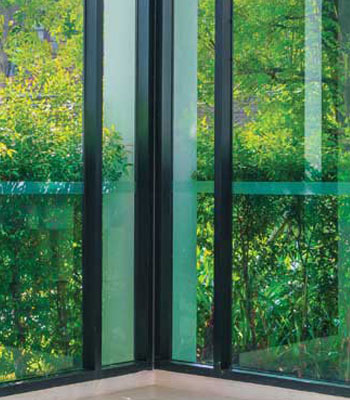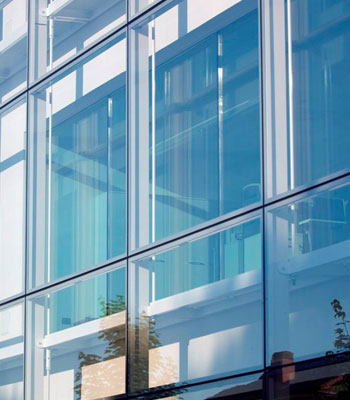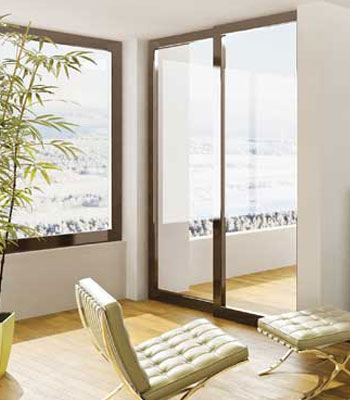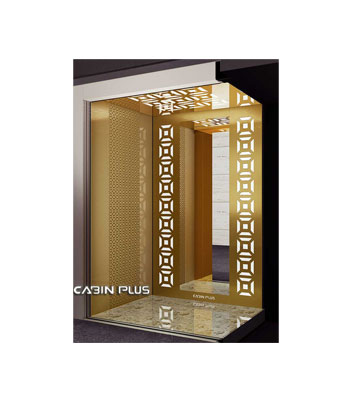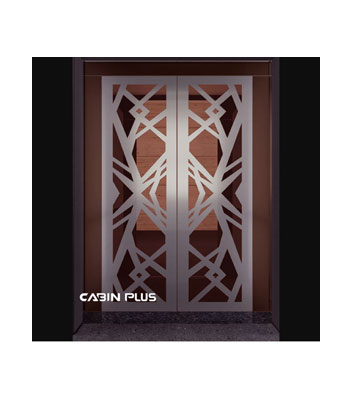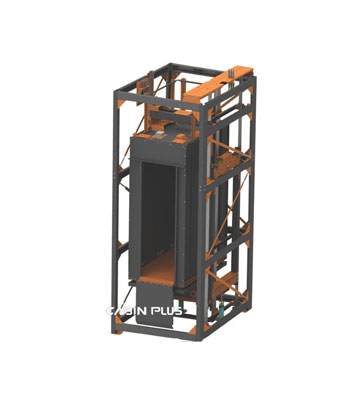Field hospitals: operating room, radiography, laboratory, etc. Field Clinic. Commander post. Controlling room and monitoring room. Meeting room, prayer room, situation room.
Corner and Studs
0,00 €Introduction to corner profiles and studs
The two most widely used products in the construction industry are angles and studs, which differ greatly in appearance and application in the industry.
In the industry, steel profiles are L-shaped. Corner is one of the most important sections used in the building and construction industry which is widely used in steel frames and structures. According to the design presented by the engineers, the corners are used as branches and crushed. Corner joints are used for simple joints in structures. Types of joint joints are: die joint joint, seat joint joint, semi-joint joint, joint joint, etc.
The profile is a steel cross-section made of carbon steel rolling shafts with a horizontal die and two U-shaped vertical wings with rounded curved interior angles. This profile falls into the open profiles group. It is widely used in industrial and construction applications.
Pars Profile Group currently manufactures studs from 300 to 600 mm 2 to 10 mm thick, 6 and 12 m long and 2 to 10 mm 6 mm long 10 mm long studs with the highest quality of the finest raw materials. And markets domestic and foreign markets.
It also informs esteemed customers that the company carries a strip from 0.8mm to 10mm on the order of dear customers.
Corner and Studs
0,00 €Introduction to corner profiles and studs
The two most widely used products in the construction industry are angles and studs, which differ greatly in appearance and application in the industry.
In the industry, steel profiles are L-shaped. Corner is one of the most important sections used in the building and construction industry which is widely used in steel frames and structures. According to the design presented by the engineers, the corners are used as branches and crushed. Corner joints are used for simple joints in structures. Types of joint joints are: die joint joint, seat joint joint, semi-joint joint, joint joint, etc.
The profile is a steel cross-section made of carbon steel rolling shafts with a horizontal die and two U-shaped vertical wings with rounded curved interior angles. This profile falls into the open profiles group. It is widely used in industrial and construction applications.
Pars Profile Group currently manufactures studs from 300 to 600 mm 2 to 10 mm thick, 6 and 12 m long and 2 to 10 mm 6 mm long 10 mm long studs with the highest quality of the finest raw materials. And markets domestic and foreign markets.
It also informs esteemed customers that the company carries a strip from 0.8mm to 10mm on the order of dear customers.
Curtain wall Glass Facade
0,00 €Curtain wall is one of the common facades structure in construction industry. Since the curtain wall is non-structural, does not carry any structural load from the building other than its own dead load weight. the curtain wall is an independent frame assembly that does not brace the building structure and only transfer lateral wind loads to the main building structure.
Door And Window Profile
0,00 €Introduction to door and window profiles
The complete set of profiles required for the construction of metal doors and windows of buildings is manufactured and supplied with good quality and excellent dimensional accuracy.
Door & Window Profiles are widely used in the construction industry and are supplied to the domestic and overseas markets at the world class factory of Pars Profiles with the best quality and in different dimensions according to customer’s order.
Double Wall Polyethylene Pipe
Min Order= – Tons
Container= 20 ft.
The price is FOB Iran ports
Size : 200 mm to up
Color : Yellow for inner layer and black for outer wall
Double-Glazed Glass
0,00 €An insulated glass unit (IGU) combines multiple glass panes into a single window system. The panes of glass in IGUs are separated by a spacer and a still layer of air or gas. Double glazed glass is an ideal energy efficient choice with the added benefit of minimizing noise.
Double-skin Glass Facade
0,00 €Double-skin facade, or DSF, is an envelope construction composed of two transparent layers that are separated by an air spacing. the DSF is a form of active facade, because it uses equipment, like fans or solar/thermal sensors.
Eco Star Reflective Glass (Low-E)
0,00 €Low-E coatings have been developed to minimize the amount of ultraviolet and infrared light that can pass through glass without compromising the amount of visible light that is transmitted. Radiant energy is one of the important ways of heat transfer occurs with windows. Reducing the emissivity of one or more of the window glass surfaces improves a window’s insulating properties.
Elevator Cabin
0,00 €Using the appropriate skein to the capacity under the cabin
Fully integrated flooring
Inserting the power box of terminal instead of the adhesive tape and the refractory
Installing the buffer
High balance tuning up(vibration sensor)
Reinforced body with special bridges
Using noise suppressor pads in the body(high speeds)
Lifting hook for transportation in four cabin directions
Using special bolts for easier installation of doors
Setting up and installing photocell
The precise design of each panel and kicker according to the type of door
Designing the tray under the cab with adjustable bolt and screw connections
Service plate(MRL)
Embedding the foot guard on the roof of the cabin
Observing the standard of wiring
Usage of customized glue in decoration
Elevator doors
0,00 €The elevator door in a lift system has both safety and decorative aspects at the same time, so it is important to be careful during installation. Elevator door is consisted of different components as follows:
Swing door: Swing doors are less sophisticated because of their less complexity. The frame, the handle, the hinges, the dictator and the contact are the components of a swing door
Automatic Floor door: frames, handles, door seals, shoe covers, contacts are all parts of an automatic door.
Cab Door: All the parts included in the automatic floor door plus the door opening and closing mechanism which include various components such as the header motor, drive and pulleys and belts.
Elevator Frame
0,00 €Elevator frame is a standard and reliable product .
Designing and manufacturing of custom frames appropriate to the building or layout.
Designing without sharp points on all levels for better safety and quality.
Considering the elevator installation standard (easy and safe)
Complete cut with a laser machine without the use of scissors and punches.
Bending with CNC bending machines.
Use of CO2 welding and electrostatic paint in all levels.
Use of standard and galvanized bolts (clamps, washers and chambers).
Complete assembly and disassembly of products with special bolts.



